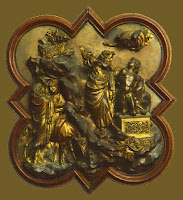Santa Croce, The Pazzi Chapel(1429-1460s)
The Pazzi Chapel is designed by Brunelleschi. The Chapel was built for the Pazzi family whose wealth was second only to the Medici family. The building was for teaching monks and other religious reasons but, is suspected to have been used to show the Pazzi family's wealth and power. It was done by Brunelleschi due to its geometric forms of the square and circle. The building was not finished until after Brunellschi's death and the outside is not as he wanted it to be. He had recently visited Rome and this can be seen through his approach to Roman Architecture. There was also a use of colouristic effects of the type traditional in Florence.
Lorenzo Ghiberti (1378-1445)
The Pazzi Chapel is designed by Brunelleschi. The Chapel was built for the Pazzi family whose wealth was second only to the Medici family. The building was for teaching monks and other religious reasons but, is suspected to have been used to show the Pazzi family's wealth and power. It was done by Brunelleschi due to its geometric forms of the square and circle. The building was not finished until after Brunellschi's death and the outside is not as he wanted it to be. He had recently visited Rome and this can be seen through his approach to Roman Architecture. There was also a use of colouristic effects of the type traditional in Florence.
Lorenzo Ghiberti (1378-1445)
Competition panels for the Baptistry doors, 1401
Period/style: early Renaissance
location: Florence, Italy
 Ghiberti won the 1401 competition to create a set of bronze doors for the Baptistry doors of the cathedral in Florence beating Brunelleschi. It depicts scenes from the New testament and the work was partly Gothic in style. Ghiberti used lost-wax casting as used by the ancient Romans. The doors consisted of 28 panels and shows an early renaissance style.
Ghiberti won the 1401 competition to create a set of bronze doors for the Baptistry doors of the cathedral in Florence beating Brunelleschi. It depicts scenes from the New testament and the work was partly Gothic in style. Ghiberti used lost-wax casting as used by the ancient Romans. The doors consisted of 28 panels and shows an early renaissance style.
Appointed co-executor dome by Opera del Duomo, 1420
Ghiberti worked alongside Brunelleschi on the dome of the Florence cathedral. There is much debate on how much Ghiberti contributed compared to Brunelleschi. But according to Ghiberti, "few things of importance were made in our city which were not designed or devised by my hands. And especially in building the cupola Filippo and I were competitors for eighteen years at the same salary. thus we executed the said dome." Brunelleschi and Ghiberti were both goldsmiths and entered a competition for the design of the dome and both were appointed by the Opera del Duomo to be supervisors of the building program. It is said that Brunelleschi after some time became in full charge of operations whilst Ghiberti was reduced to a consultant(Leopold D. Ettlinger). This is mostly due to his having to work on the Baptistry doors. Period/style: early Renaissance
location: Florence, Italy
Appointed co-executor dome by Opera del Duomo, 1420
Michelozzo Michelozzi (1396-1472)
Executor of Lantern, 1446-1467
Michelozzi was the executor of the Lantern that went on top of Duomo de Florence after Brunelleschi's death. He finished Brunelleschi's design. The lantern had the most classical elements of the building. Classical scallop shell motifs and scrolls with rosettes were used.
Florence, Palazzo Medici (Riccardi), 1446-1459

Florence, Palazzo Strozzi(1484-1536)
The Palazzo Strozzi is separate from the Palazzo Medici because it is much larger and has smoother rustication running up the whole height of the facade. There is a document showing payment to Guiliano da sangallo(1443- 1516) for making it. But, it is generally believed that Guiliano was paid only for executing the model and not for designing it. The grand cornice was designed by Il Cronaca(1457-1508).These domestic palaces are significant for providing models for most of the rest of Italy. Almost every Italian town can show examples of large houses with similar grandiose features that are referred to as Italian palaces.

No comments:
Post a Comment